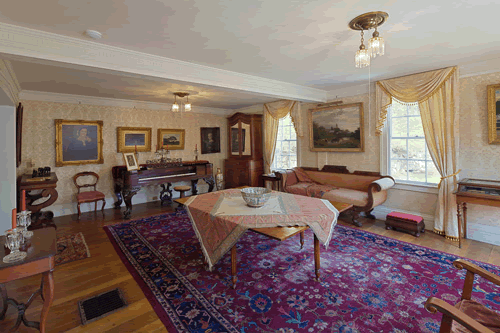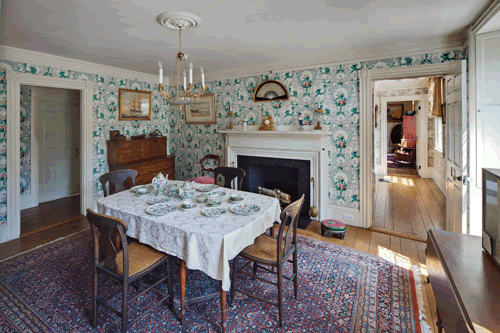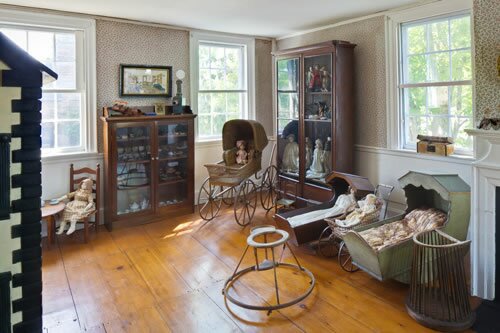Trask House: Preserving History in Every Corner
Trask House
Today, the original rooms of the Trask House contain an impressive collection of period furniture, artifacts, and fine art. Especially significant are the fine furniture made in Manchester during the mid-19th century. Other memorabilia on display reflect the town’s important maritime history and later prominence as a summer vacation destination for the wealthy during the Gilded Age. Young people will enjoy visiting the “children’s room” with its fascinating Victorian doll house and collection of antique toys.

History
One of Manchester’s most well-known landmarks is the Trask House on Union Street across from the Public Library. The house was built in 1823 by local businesswoman Abigail Hooper, who ran a thriving general store and millinery shop on the premises. That same year, Abigail married Captain Richard Trask, one of Manchester’s most prominent merchant ship captains, with lucrative trade relationships with England and Russia.

Built in the Federal style, the Trask House had three rooms on the first floor and at least two bedrooms above. The original house (western half) was modest, but as family fortunes improved, Abigail expanded the house toward the east. This expansion, believed to have been completed by 1834, essentially doubled the size of the house.

When Captain Trask retired, Abigail had the large rooftop dormer built so her husband could enjoy a view of the ocean to the south.

Victorian Enhancements
In the 1840s, further changes to the house were made to reflect the popular Victorian style of the day. Abigail added a columned portico over the front door, replaced the picket fence with an ornate iron version, built a beautiful curving staircase, and added a bay window in the living room facing the street. In this window, she displayed samples of the bonnets she continued to make and sell.

Abigail remained in the house until she died in 1885 at age 96. After Abigail’s death, the Trask House passed through various hands, serving as a boarding house at one point.

Back to Basics
In 1925, the Manchester Historical Society purchased the Trask House to use as its headquarters. All Victorian “improvements” – except the staircase – were removed in 1933 when the Historical Society restored the Trask House to its original Federal style. The bay window, in which Mrs. Trask displayed her wares, was removed, as well as her shop on the northern corner. The rail around the eaves, presumably added during the Trask’s renovations, had completely disappeared from the roof. However, a small section had been used in the fence along the street, and from this remnant, the architects could reconstruct the entire railing and return it to the roof.

In 1938, thanks to the generosity of a local benefactor named Hattie Lee Harris, the Historical Society undertook a major renovation of the entire house, removing walls on both floors to create room to display the Society’s treasures and collections. A large assembly room, added at the rear of the house in 1945, is used to host member programs, temporary exhibits, and other gatherings.

The Trask House Today
Modern-day visitors enter the Trask House through a gracious new side entrance leading into a spacious reception area – the result of extensive renovations made in 2004. The original rooms of the Trask House contain an impressive collection of period furniture, artifacts, and fine art, including examples of the furniture built in Manchester during the mid-19th century and memorabilia reflecting the town’s important maritime history and its later prominence as a summer colony.
📎 Related Articles
1. Unearthing Sydney’s Iconic Beach Culture
2. Exploring The Bolduc House: A Step into French Colonial Past
3. The Historic Cadian Sweat House and Its Traditional Use
4. Exploring Historic Placenames and Families of an Irish Parish
5. Exploring Whittington: A Rural Village with Rich History
